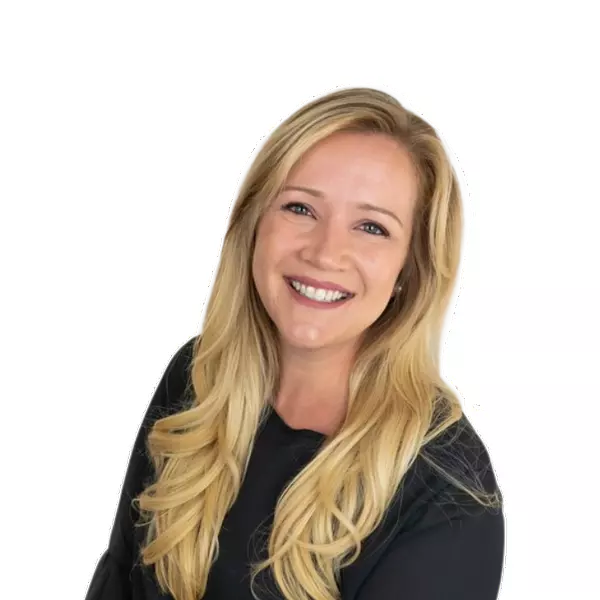For more information regarding the value of a property, please contact us for a free consultation.
Key Details
Sold Price $340,000
Property Type Townhouse
Sub Type Townhouse Side x Side
Listing Status Sold
Purchase Type For Sale
Square Footage 2,105 sqft
Price per Sqft $161
Subdivision Cic 1997 Wickford Condo
MLS Listing ID 6679598
Sold Date 04/08/25
Bedrooms 4
Full Baths 2
Half Baths 1
Three Quarter Bath 1
HOA Fees $340/mo
Year Built 2014
Annual Tax Amount $4,373
Tax Year 2024
Contingent None
Lot Size 0.350 Acres
Acres 0.35
Lot Dimensions 153x91x164x20x54x25
Property Sub-Type Townhouse Side x Side
Property Description
Attractive 4-bed, 4-bath, and 2-car garage townhome nestled on a picturesque, tree-lined street. This delightful row home offers comfort, convenience, and style, the home is designed for modern living! On the main level, engineered flooring flows through the kitchen and dining areas, complemented by abundant natural light from both front and back windows. A stunning 9x3 granite center island with seating anchors the kitchen along with stainless appliance's, gas range, new microwave & planning desk. The transom window-topped patio door leads to a 16x6 deck perfect for enjoying Minnesota sunsets. Upstairs the vaulted primary suite features an ensuite bath and an impressive 9x6.5 walk in closet/dressing room. Two additional bedrooms, a full bathroom, and a convenient laundry room complete the upper level. The lower level boasts a private bedroom with a personal ¾ bath which is ideal for a home office OR visiting guests (having their own space). Located just minutes from shopping, dining, grocery and medical facilities, this townhome offers both charm and accessibility.
Location
State MN
County Hennepin
Zoning Residential-Single Family
Rooms
Basement Daylight/Lookout Windows, Finished, Concrete, Sump Pump
Interior
Heating Forced Air
Cooling Central Air
Fireplace No
Appliance Dishwasher, Disposal, Humidifier, Gas Water Heater, Microwave, Range, Refrigerator, Stainless Steel Appliances, Washer, Water Softener Owned
Exterior
Parking Features Attached Garage, Asphalt, Shared Driveway, Garage Door Opener, Storage, Tuckunder Garage
Garage Spaces 2.0
Fence None
Roof Type Age 8 Years or Less
Building
Lot Description Public Transit (w/in 6 blks), Some Trees
Story Two
Foundation 850
Sewer City Sewer/Connected
Water City Water/Connected
Level or Stories Two
Structure Type Brick/Stone,Vinyl Siding,Wood Siding
New Construction false
Schools
School District Osseo
Others
HOA Fee Include Maintenance Structure,Hazard Insurance,Lawn Care,Maintenance Grounds,Professional Mgmt,Trash,Shared Amenities,Snow Removal
Restrictions Mandatory Owners Assoc,Other Covenants,Pets - Breed Restriction,Pets - Cats Allowed,Pets - Dogs Allowed,Pets - Number Limit,Pets - Weight/Height Limit,Rental Restrictions May Apply
Read Less Info
Want to know what your home might be worth? Contact us for a FREE valuation!

Our team is ready to help you sell your home for the highest possible price ASAP




