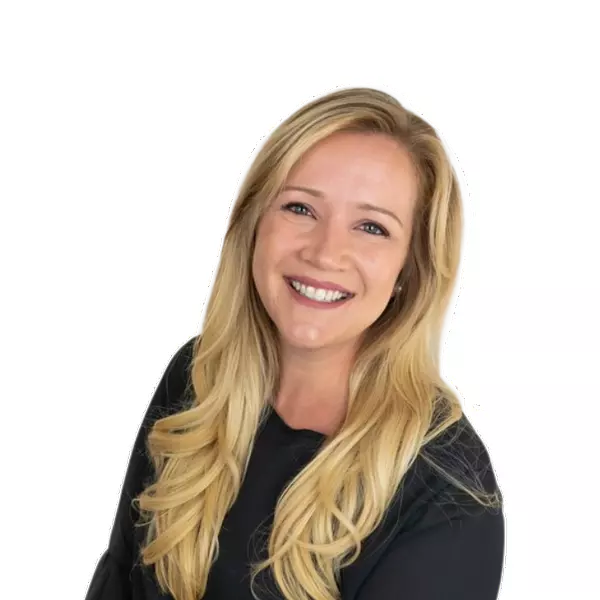For more information regarding the value of a property, please contact us for a free consultation.
Key Details
Sold Price $530,000
Property Type Single Family Home
Sub Type Single Family Residence
Listing Status Sold
Purchase Type For Sale
Square Footage 2,548 sqft
Price per Sqft $208
Subdivision Walden 1St Add
MLS Listing ID 6636633
Sold Date 04/17/25
Bedrooms 4
Full Baths 3
HOA Fees $41/ann
Year Built 1969
Annual Tax Amount $5,230
Tax Year 2024
Contingent None
Lot Size 0.340 Acres
Acres 0.34
Lot Dimensions 68x127x48x105x149
Property Sub-Type Single Family Residence
Property Description
Approximately 2550 SF of thoughtfully designed living space awaits in this exceptional 4 BR 3 BA home. Situated in a quiet wooded cul-de-sac, the vaulted sunroom addition offers a very special area in which to relax, warmed by the fireplace while enjoying the picturesque views from 2-story windows. The well-appointed chef's kitchen boasts a granite center island, marble serving area, stainless steel appliances, & built-in cabinetry in the living room is both beautiful & functional. An addition to the primary bedroom offers ample closet space, an en-suite bath for a spa-like retreat, & a private deck. There is much more to love…a spacious screen porch & deck, finished laundry/hobby room, 2 large storage rooms, 4 stall tandem garage, fresh paint, tile, wood plank flooring & new carpet. Situated in the unique Walden single family neighborhood with shared in-ground swimming pool, 22 acres of wooded common area, optional social activities, & low annual dues of $500. This is truly an exceptional opportunity!
Location
State MN
County Dakota
Zoning Residential-Single Family
Rooms
Basement Block, Daylight/Lookout Windows, Finished, Walkout
Dining Room Separate/Formal Dining Room
Interior
Heating Forced Air
Cooling Central Air
Fireplaces Number 2
Fireplaces Type Family Room, Gas, Other
Fireplace Yes
Appliance Cooktop, Dishwasher, Disposal, Dryer, Exhaust Fan, Freezer, Humidifier, Microwave, Refrigerator, Stainless Steel Appliances, Trash Compactor, Wall Oven, Washer, Water Softener Owned
Exterior
Parking Features Attached Garage, Asphalt, Garage Door Opener, Storage, Tandem
Garage Spaces 4.0
Fence None
Pool Below Ground, Heated, Shared
Roof Type Age 8 Years or Less,Asphalt
Building
Lot Description Many Trees
Story Split Entry (Bi-Level)
Foundation 1708
Sewer City Sewer/Connected
Water City Water/Connected
Level or Stories Split Entry (Bi-Level)
Structure Type Brick/Stone,Cedar
New Construction false
Schools
School District Burnsville-Eagan-Savage
Others
HOA Fee Include Shared Amenities
Read Less Info
Want to know what your home might be worth? Contact us for a FREE valuation!

Our team is ready to help you sell your home for the highest possible price ASAP




