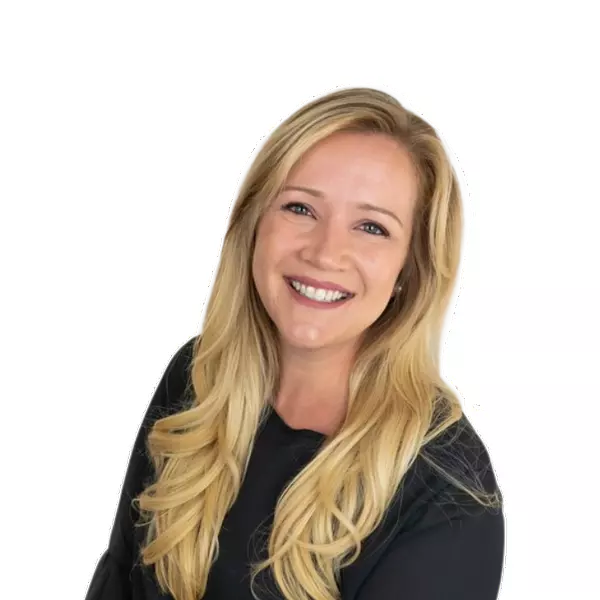For more information regarding the value of a property, please contact us for a free consultation.
Key Details
Sold Price $385,000
Property Type Single Family Home
Sub Type Single Family Residence
Listing Status Sold
Purchase Type For Sale
Square Footage 2,124 sqft
Price per Sqft $181
Subdivision Eaglewood
MLS Listing ID 6704838
Sold Date 06/20/25
Bedrooms 3
Full Baths 1
Three Quarter Bath 2
Year Built 2014
Annual Tax Amount $3,693
Tax Year 2024
Contingent None
Lot Size 4,791 Sqft
Acres 0.11
Lot Dimensions 40x120x40x120
Property Sub-Type Single Family Residence
Property Description
A TRUE GEM YOU WON'T WANT TO MISS! Better than new! This meticulously maintained, modern 3-level ONE-OWNER HOME in the desirable EAGLEWOOD DEVELOPMENT is full of high-end upgrades and thoughtful touches. Featuring about 2200 sq ft of living area, 3 BEDROOMS, 3 BATHROOMS, and a spacious 2.5-STALL ATTACHED GARAGE, this stunning home offers an OPEN-CONCEPT layout with 12' CEILINGS, large windows, and a stunning GAS FIREPLACE.
The KITCHEN is a true highlight—featuring GRANITE COUNTERTOPS throughout, an oversized OVER 8-FOOT ISLAND, INDUCTION STOVE, MARBLE BACKSPLASH, and a WALK-IN PANTRY. The dining area offers a perfect space for meals and gatherings.
You'll enjoy VIEWS OF THE BEAUTIFULLY LANDSCAPED BACKYARD from your living room, which features TREES, concrete edging, rock accents, and PARTIAL FENCING-perfect for relaxing or entertaining.
Upstairs includes a private PRIMARY SUITE with DOUBLE SINKS and a WALK-IN CLOSET, a second bedroom, Second bathroom, and LAUNDRY AREA. This level features NEWER FLOORING, adding a fresh, modern touch. The lower level offers a spacious FAMILY ROOM with a PROJECTOR, SCREEN, and SURROUND SOUND, plus a 3rd bedroom and a 3rd bathroom.
Additional features include:
REVERSE OSMOSIS system (filters recently replaced)
WATER SOFTENER
LUXURY VINYL PLANK (LVP) FLOORING on main level
RECESSED LIGHTING
ACCENT WALLS
BARN DOOR
3-PANEL DOORS
GARAGE SHELVING
ENTRYWAY BUILT-INS
PROJECTER, SCREEN, SPEAKERS, CURTAINS, CURTAIN RODS, BLINDS, and BAR STOOLS are included.
ALL SPECIAL ASSESSMENTS ARE PAID—enjoy LOW TAXES! Located near THE LIGHTS and all the exciting WEST FARGO growth, this home offers the perfect blend of STYLE, COMFORT, and CONVENIENCE.
Make this your home!!!
Location
State ND
County Cass
Zoning Residential-Single Family
Rooms
Basement Concrete
Dining Room Kitchen/Dining Room
Interior
Heating Forced Air
Cooling Central Air
Flooring Carpet, Luxury Vinyl Plank, Vinyl
Fireplaces Number 1
Fireplaces Type Gas
Fireplace Yes
Appliance Cooktop, Dishwasher, Disposal, Electric Water Heater, Exhaust Fan, Microwave, Refrigerator, Stainless Steel Appliances, Trash Compactor, Wall Oven
Exterior
Parking Features Attached Garage
Garage Spaces 2.0
Fence Partial
Roof Type Asphalt
Building
Story Three Level Split
Foundation 672
Sewer City Sewer/Connected
Water City Water/Connected
Level or Stories Three Level Split
Structure Type Vinyl Siding
New Construction false
Schools
School District West Fargo
Others
Special Listing Condition Real Estate Owned
Read Less Info
Want to know what your home might be worth? Contact us for a FREE valuation!

Our team is ready to help you sell your home for the highest possible price ASAP



