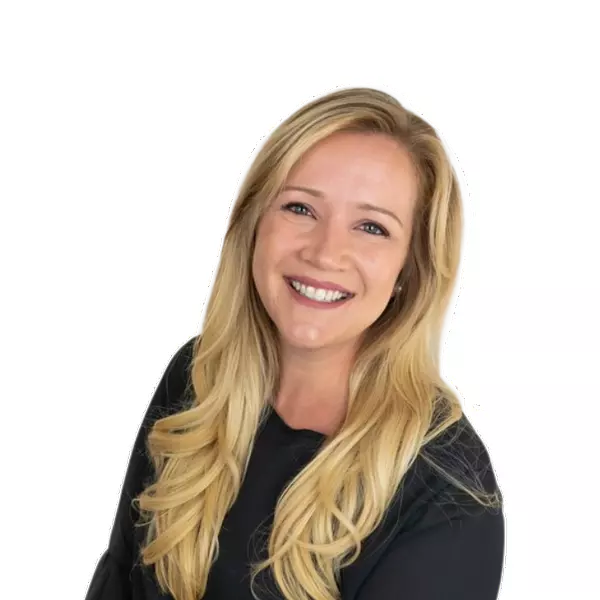For more information regarding the value of a property, please contact us for a free consultation.
Key Details
Sold Price $340,000
Property Type Townhouse
Sub Type Townhouse Side x Side
Listing Status Sold
Purchase Type For Sale
Square Footage 2,079 sqft
Price per Sqft $163
Subdivision Cic 136 Wildwood Village 2
MLS Listing ID 6722492
Sold Date 07/15/25
Bedrooms 3
Full Baths 2
Three Quarter Bath 1
HOA Fees $260/mo
Year Built 2004
Annual Tax Amount $3,526
Tax Year 2025
Contingent None
Lot Size 2,178 Sqft
Acres 0.05
Lot Dimensions 36x58
Property Sub-Type Townhouse Side x Side
Property Description
Welcome to this thoughtfully designed open-concept floor plan including a basement! This well-maintained home features all main living spaces on one level. This end unit is set on a park like setting with room to roam! Beautiful hardwood floors extend from the entry through the kitchen, perfectly complimented by the granite countertops and tile backsplash. Enjoy vaulted ceilings, a gas fireplace, and a layout that offers both comfort and functionality-ideal for everyday living and entertaining. The main floor also includes a convenient laundry area and a spacious primary bedroom with a full ensuite bath. The finished lower level provides even more living space with a guest bedroom, full bath, and a cozy family room-perfect for hosting visitors or relaxing.
Location
State MN
County Anoka
Zoning Residential-Single Family
Rooms
Basement Drain Tiled, Egress Window(s), Finished, Full
Dining Room Living/Dining Room
Interior
Heating Baseboard, Forced Air
Cooling Central Air
Fireplaces Number 1
Fireplaces Type Gas, Living Room
Fireplace Yes
Appliance Dishwasher, Disposal, Dryer, Electric Water Heater, Microwave, Range, Refrigerator, Washer
Exterior
Parking Features Attached Garage, Asphalt, Garage Door Opener, Insulated Garage
Garage Spaces 2.0
Pool None
Roof Type Age 8 Years or Less,Architectural Shingle,Pitched
Building
Lot Description Many Trees
Story One
Foundation 1199
Sewer City Sewer/Connected
Water City Water/Connected
Level or Stories One
Structure Type Vinyl Siding
New Construction false
Schools
School District Anoka-Hennepin
Others
HOA Fee Include Hazard Insurance,Lawn Care,Maintenance Grounds,Professional Mgmt,Trash,Snow Removal
Restrictions Pets - Cats Allowed,Pets - Dogs Allowed,Pets - Number Limit,Pets - Weight/Height Limit,Rental Restrictions May Apply
Read Less Info
Want to know what your home might be worth? Contact us for a FREE valuation!

Our team is ready to help you sell your home for the highest possible price ASAP



