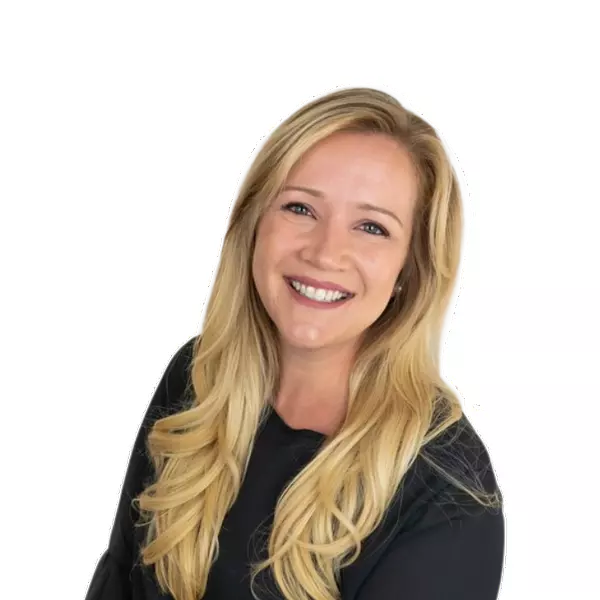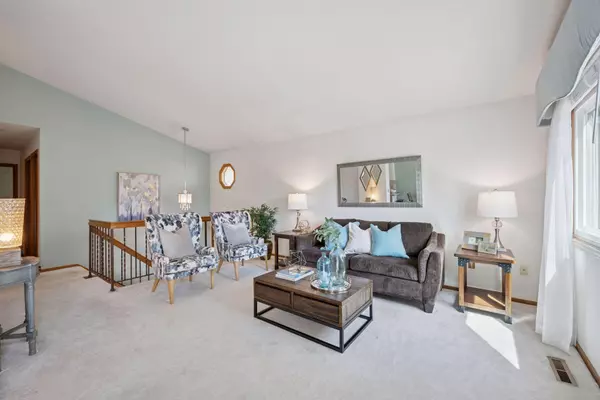For more information regarding the value of a property, please contact us for a free consultation.
Key Details
Sold Price $269,000
Property Type Townhouse
Sub Type Townhouse Quad/4 Corners
Listing Status Sold
Purchase Type For Sale
Square Footage 1,617 sqft
Price per Sqft $166
Subdivision Rice Lake Woods 02
MLS Listing ID 6719162
Sold Date 07/18/25
Bedrooms 2
Full Baths 1
Three Quarter Bath 1
HOA Fees $231/mo
Year Built 1985
Annual Tax Amount $2,904
Tax Year 2024
Contingent None
Lot Size 3,920 Sqft
Acres 0.09
Lot Dimensions 57 X 70
Property Sub-Type Townhouse Quad/4 Corners
Property Description
LOCATION~LOCATION. Welcome to this townhome located in the heart of Maple Grove. Perfectly positioned within walking distance to restaurants, scenic trails, grocery stores, pharmacies, and more! Step inside to discover a spacious open floor plan with dramatic vaulted ceilings. The kitchen features a breakfast bar that can expand for meal prep space or entertaining guests. Enjoy easy access to the deck from the dinette, enhancing outdoor relaxation and entertainment. The primary suite offers a vanity dressing area and a spacious walk-in closet! The lower-level walk-out is newly carpeted, offering additional living space with great flexibility. Garage with storage racks. This townhome is designed for both comfort and practicality.
Location
State MN
County Hennepin
Zoning Residential-Single Family
Rooms
Basement Finished, Walkout
Dining Room Breakfast Bar, Informal Dining Room
Interior
Heating Forced Air
Cooling Central Air
Fireplaces Number 1
Fireplaces Type Brick, Family Room, Wood Burning
Fireplace Yes
Appliance Dishwasher, Dryer, Exhaust Fan, Range, Refrigerator, Stainless Steel Appliances, Washer, Water Softener Owned
Exterior
Parking Features Garage Door Opener, Tuckunder Garage
Garage Spaces 2.0
Roof Type Asphalt
Building
Story Split Entry (Bi-Level)
Foundation 1122
Sewer City Sewer/Connected
Water City Water/Connected
Level or Stories Split Entry (Bi-Level)
Structure Type Brick/Stone,Wood Siding
New Construction false
Schools
School District Osseo
Others
HOA Fee Include Hazard Insurance,Lawn Care,Maintenance Grounds,Professional Mgmt,Trash,Snow Removal
Restrictions Pets - Cats Allowed,Pets - Dogs Allowed,Pets - Number Limit,Rental Restrictions May Apply
Read Less Info
Want to know what your home might be worth? Contact us for a FREE valuation!

Our team is ready to help you sell your home for the highest possible price ASAP



