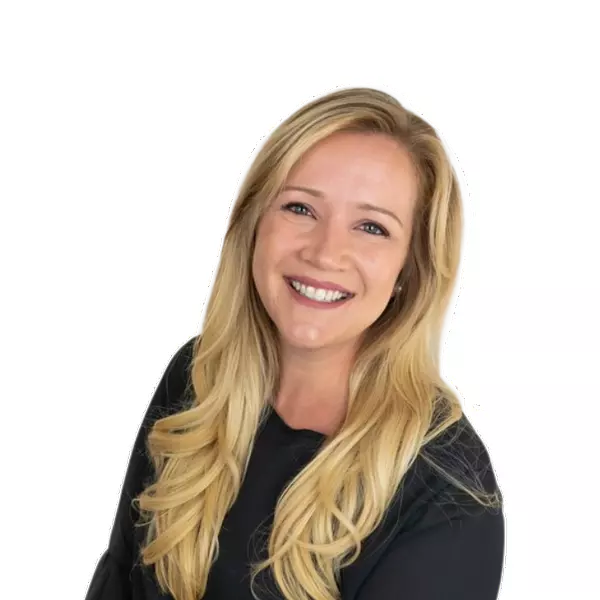For more information regarding the value of a property, please contact us for a free consultation.
Key Details
Sold Price $216,700
Property Type Townhouse
Sub Type Townhouse Side x Side
Listing Status Sold
Purchase Type For Sale
Square Footage 1,050 sqft
Price per Sqft $206
Subdivision Fernbrook Manor
MLS Listing ID 6707795
Sold Date 07/18/25
Bedrooms 2
Full Baths 1
HOA Fees $350/mo
Year Built 1992
Annual Tax Amount $2,357
Tax Year 2025
Contingent None
Lot Dimensions COMMON
Property Sub-Type Townhouse Side x Side
Property Description
Welcome to this charming 2-bedroom, 1-bathroom townhome in a peaceful Plymouth community. Enjoy carefree living with no exterior maintenance responsibilities and the perfect blend of comfort and convenience. Step inside to discover an open floor plan filled with abundant natural light and impressive vaulted ceilings that create a spacious atmosphere. The kitchen boasts stylish ledgestone tile backsplash, ample cabinetry for storage, and tasteful updates throughout. Modern light fixtures enhance the contemporary feel of this well-maintained home. The owner's bedroom features a generous walk-in closet, while the attached one-car garage provides secure parking. Relax on your private front-facing deck, with generous greenspace and a public playground just steps away behind the townhome community. Located in desirable Plymouth, this townhome offers the perfect combination of affordability, low-maintenance living, and quiet surroundings.
Location
State MN
County Hennepin
Zoning Residential-Single Family
Rooms
Basement None
Dining Room Kitchen/Dining Room
Interior
Heating Forced Air
Cooling Central Air
Fireplaces Number 1
Fireplaces Type Gas, Living Room
Fireplace Yes
Appliance Dishwasher, Disposal, Dryer, Microwave, Range, Refrigerator, Washer, Water Softener Owned
Exterior
Parking Features Attached Garage, Garage Door Opener, Other, Tuckunder Garage
Garage Spaces 1.0
Roof Type Asphalt
Building
Story Two
Foundation 1050
Sewer City Sewer/Connected
Water City Water/Connected
Level or Stories Two
Structure Type Vinyl Siding
New Construction false
Schools
School District Robbinsdale
Others
HOA Fee Include Maintenance Structure,Hazard Insurance,Lawn Care,Trash,Sewer,Snow Removal
Restrictions Pets - Cats Allowed,Pets - Dogs Allowed,Pets - Number Limit,Pets - Weight/Height Limit,Rental Restrictions May Apply
Read Less Info
Want to know what your home might be worth? Contact us for a FREE valuation!

Our team is ready to help you sell your home for the highest possible price ASAP



