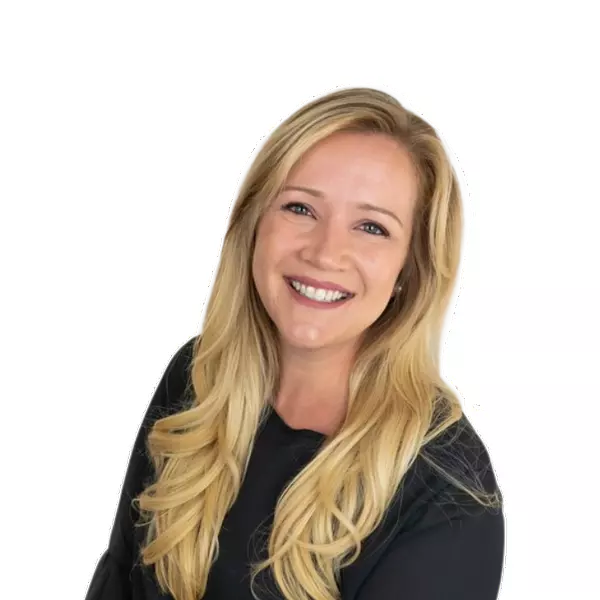For more information regarding the value of a property, please contact us for a free consultation.
Key Details
Sold Price $377,000
Property Type Single Family Home
Sub Type Single Family Residence
Listing Status Sold
Purchase Type For Sale
Square Footage 1,911 sqft
Price per Sqft $197
Subdivision Sanford Select Acres First Add
MLS Listing ID 6714992
Sold Date 07/25/25
Bedrooms 4
Full Baths 2
Half Baths 1
Year Built 2021
Annual Tax Amount $4,228
Tax Year 2024
Contingent None
Lot Size 0.340 Acres
Acres 0.34
Lot Dimensions 159x103x73x73x100
Property Sub-Type Single Family Residence
Property Description
This beautifully crafted residence offers a modern and functional layout, perfect for comfortable living and entertaining. The open-concept design seamlessly connects the spacious family room and dining area to the chef-inspired kitchen, which features sleek countertops, ample cabinetry, and a full suite of Whirlpool brand appliances, including a refrigerator with an ice maker, a built-in microwave, and an energy-efficient dishwasher.
The main level boasts a luxurious primary retreat with an en-suite bath, providing a private oasis for relaxation. An additional bedroom and a conveniently located full bathroom complete this level.
The basement expands the living space with a versatile game room, two generously sized bedrooms with ample closet space, a full bathroom, and a dedicated laundry area. A huge storage room provides plenty of space to keep belongings organized.
Situated on a desirable corner lot, this home offers incredible outdoor living. Step onto the expansive maintenance-free 12x14 deck or enjoy the spacious patio—perfect for gatherings, grilling, or unwinding. The fully fenced-in yard ensures a safe space for children and pets to play, while the included garden sheds offer additional storage for tools and equipment.
With like-new construction and a maintenance-free exterior, this home delivers both style and convenience. Don't miss this exceptional opportunity to own a stunning, move-in-ready property!
Location
State MN
County Sherburne
Zoning Residential-Single Family
Rooms
Basement Crawl Space, Daylight/Lookout Windows, Drain Tiled, Drainage System, Finished, Concrete, Storage Space, Sump Pump, Walkout
Dining Room Eat In Kitchen, Kitchen/Dining Room
Interior
Heating Forced Air
Cooling Central Air
Fireplace No
Appliance Air-To-Air Exchanger, Dishwasher, Dryer, Exhaust Fan, Microwave, Range, Refrigerator, Washer
Exterior
Parking Features Attached Garage
Garage Spaces 2.0
Fence Vinyl
Roof Type Age 8 Years or Less
Building
Lot Description Corner Lot
Story Split Entry (Bi-Level)
Foundation 1178
Sewer City Sewer/Connected
Water City Water/Connected
Level or Stories Split Entry (Bi-Level)
Structure Type Brick/Stone,Vinyl Siding
New Construction false
Schools
School District Big Lake
Read Less Info
Want to know what your home might be worth? Contact us for a FREE valuation!

Our team is ready to help you sell your home for the highest possible price ASAP



